Development
Mavis Enderby
Property Project
Stunning collection of twelve beautifully crafted flats.
The property is located in Mavis Enderby. The project is to design and develop a Paragraph 79 property. We applied for planning for six one-bedroom flats and six two-bedroom flats which was granted by the council.
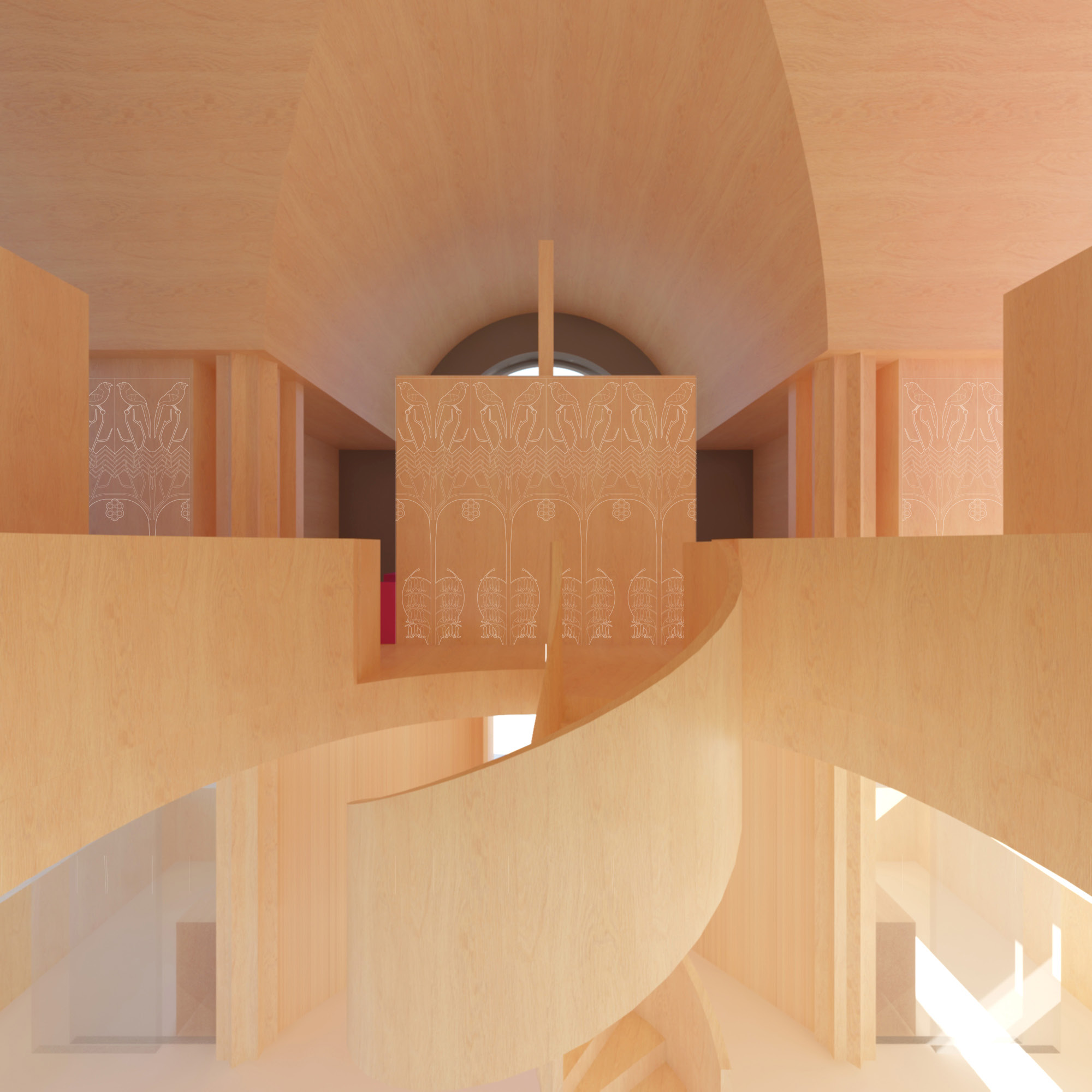
Up for a challenge?
Embarking on a Paragraph 79 property is not for the feint hearted. For me it was a property I wanted to develop as a family home. Trust me, it has been a very long and arduous process along with incurring expensive overhead costs during the planning stage in terms of an architect, planning consultants (yes, more than one!), solicitor, and other specialists.
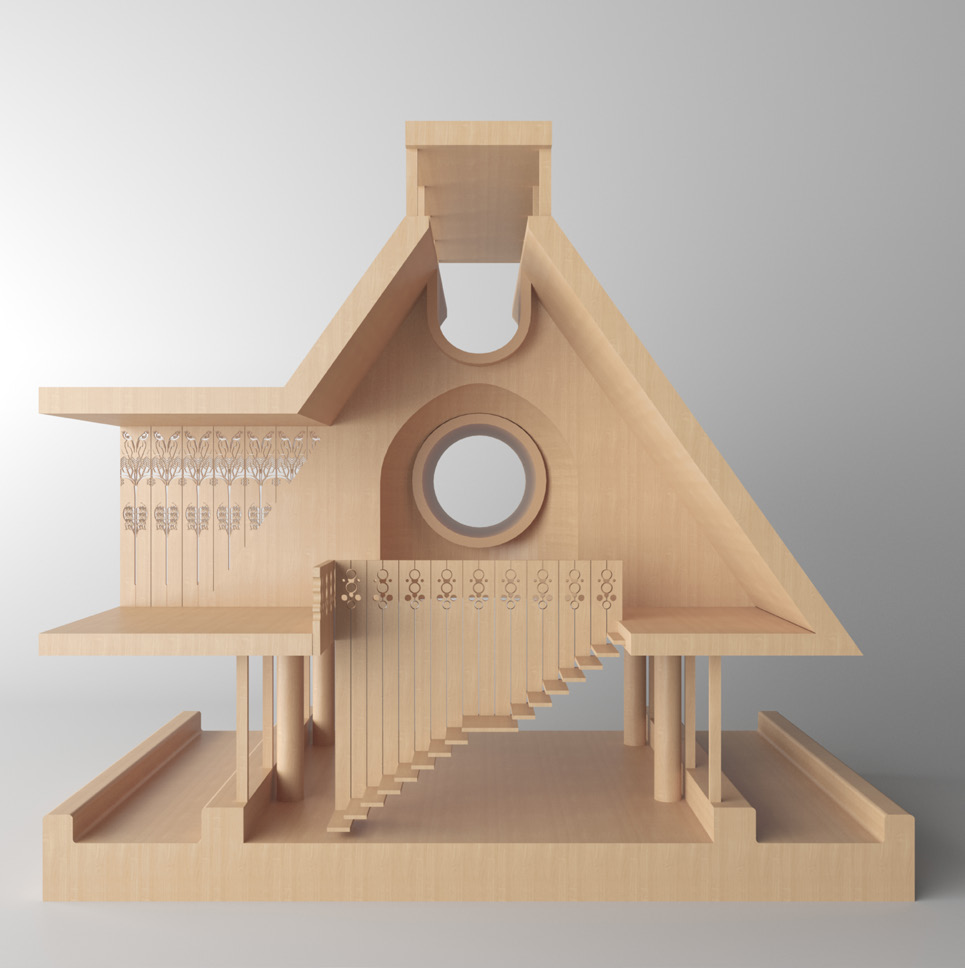
Complicated in the countryside
The UK needs a certain proportion of its countryside to retain its necessary agriculture – growing food, keeping livestock etc. Therefore, getting permission to build in the countryside is more complicated than in the city.
You will need to prove to the local planning authority that your development is accessible to local facilities (schools, shops, etc) without the usage of a car.
You will need to know which category your land has been designated before you can go about obtaining permission to build on it.
- Standard open countryside – potentially easiest to obtain permission for.
- National Parks – you must prove that your development will not disrupt the landscape of the park.
- Areas of Outstanding Natural Beauty – you must prove that your development will not disrupt the visual beauty of the environment.
- The Green Belt – Potentially the most difficult to obtain permission to build on. It exists to prevent the city it sits around from expanding into the countryside.
Outside of paragraph 79, to get a development approved, you have to prove that it either: is a property for a worker whose job is in the countryside, or that the development (of an existing building) enhances the location. Both are very limited in the kinds of developments that can be built, so developers tend to use paragraph 79.
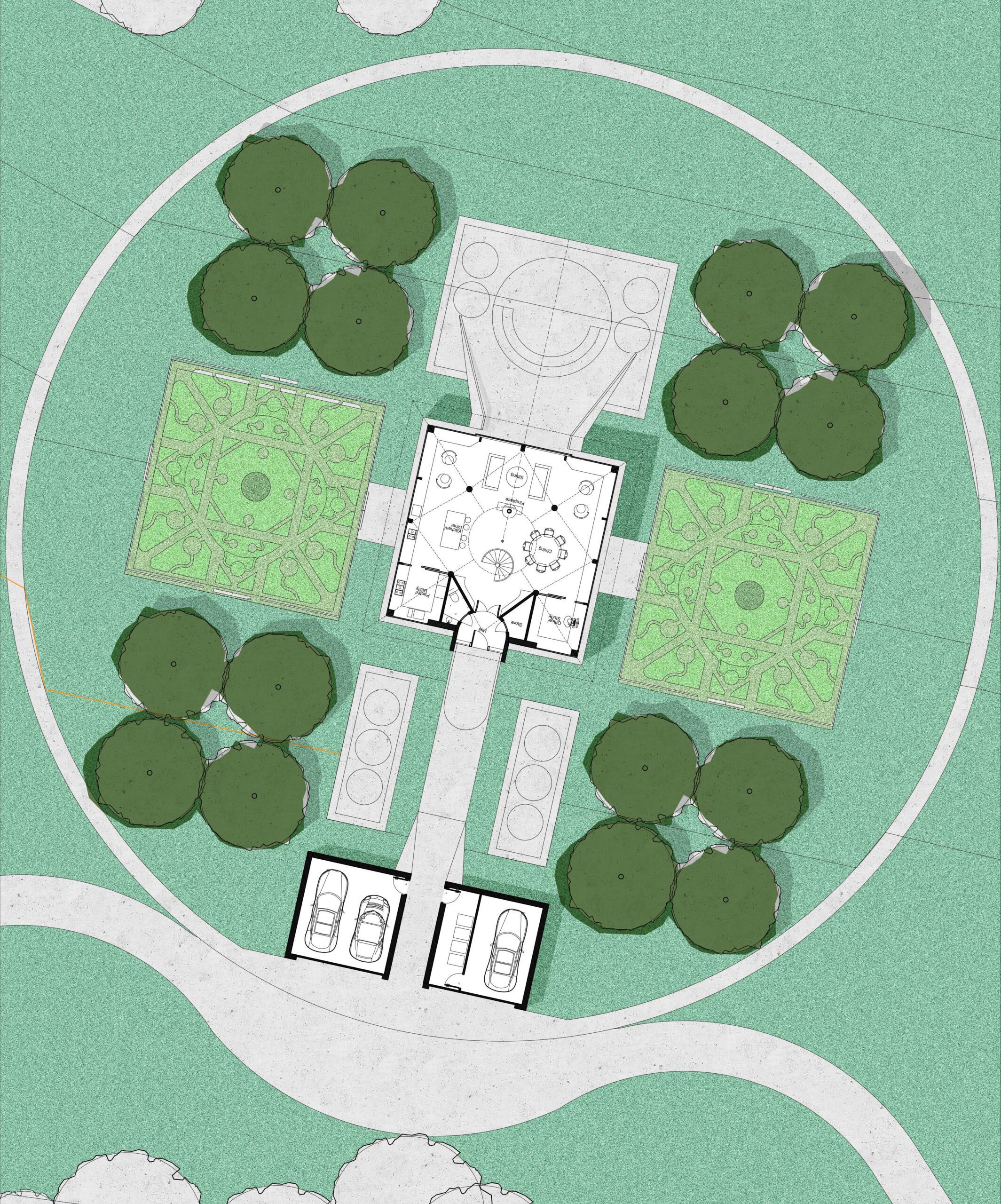
Paragraph 79
A Paragraph 79 house is of exceptional quality and design. It is for a house in an isolated location that usually works well in the countryside.
The environmental aspects are that the whole structure is timber with steel screw pile foundations because the intention is to use no concrete or cement in the whole construction. There are vernacular materials, low stone walls, glass, timber, plaster, pargetting on the gables and a zinc roof.
In New England there was a significant amount of asbestos in the building which was unknown to us at the time of purchase. It costs over £25,000 to clear including all related costs.
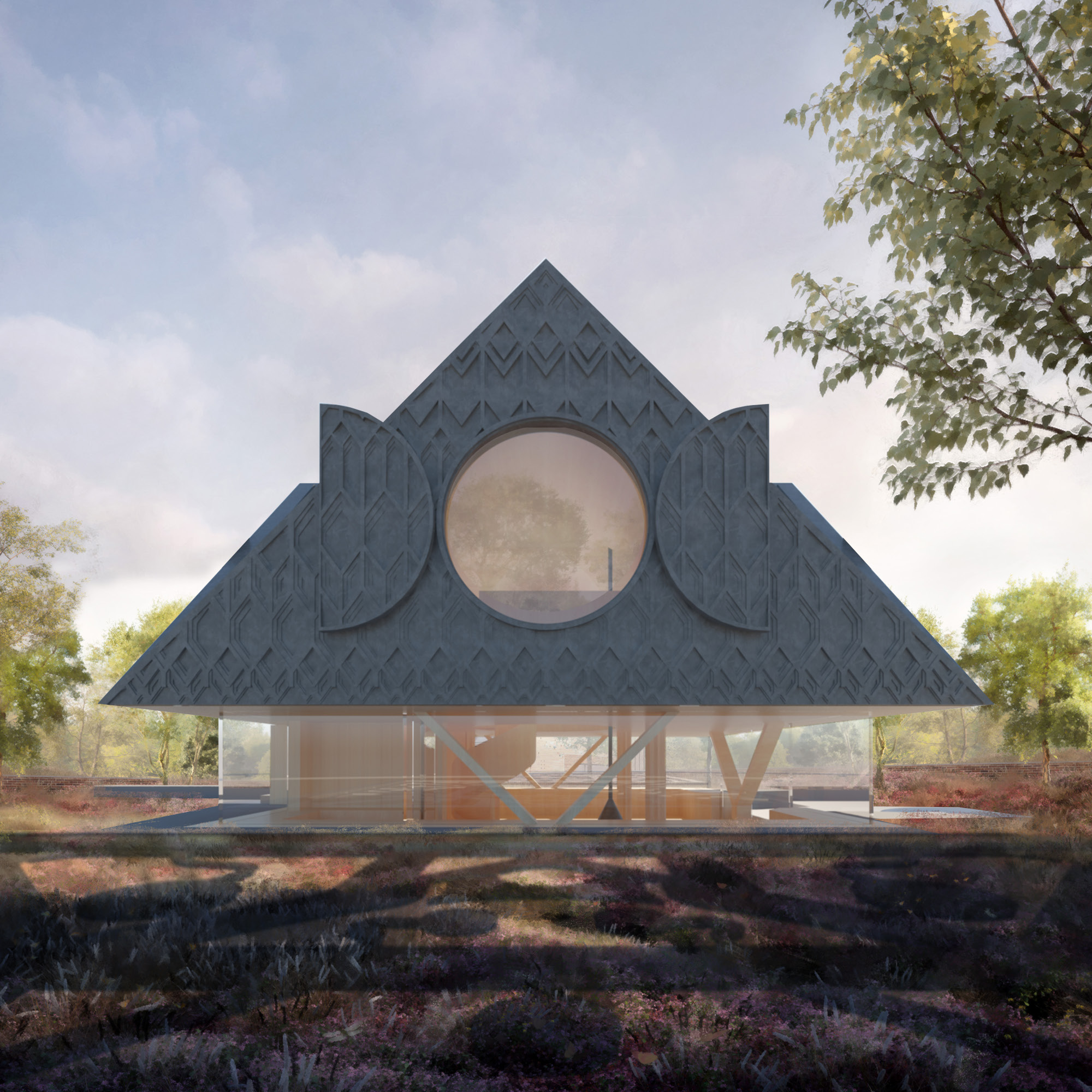
Materials and environment
Consideration of the materials used must ensure a high level of environmental performance. For this design it included:
- Use of high amounts of thermal mass in the floor structure
- The perimeter of the house, under the veranda is lined with buried attenuated earth tubes making a ground-air heat exchanger system
- Solar thermal panels mounted on the outbuildings will provide all the summertime hot water requirements with any excess heat developed diverted into the ground for use as an inter-seasonal heat store in winter.
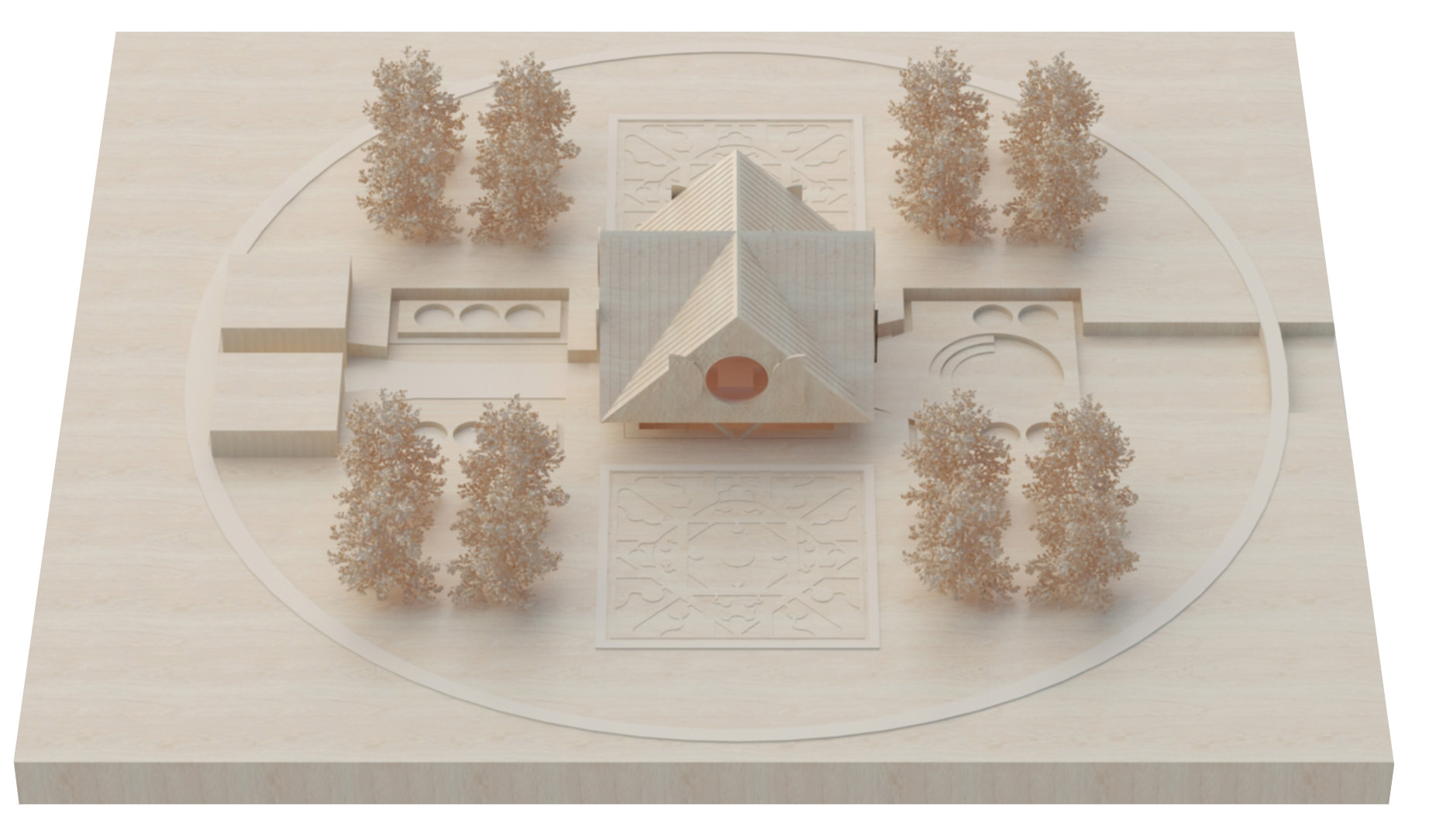
For me
It has been an interesting journey and my first introduction to going through the process for a Paragraph 79 house.
If you are thinking of going down this route, I would be more than happy to share my experience.
As you appreciate, this is a far more complex topic than covered here.
The original idea was for it to be a family home, but plans have changed.
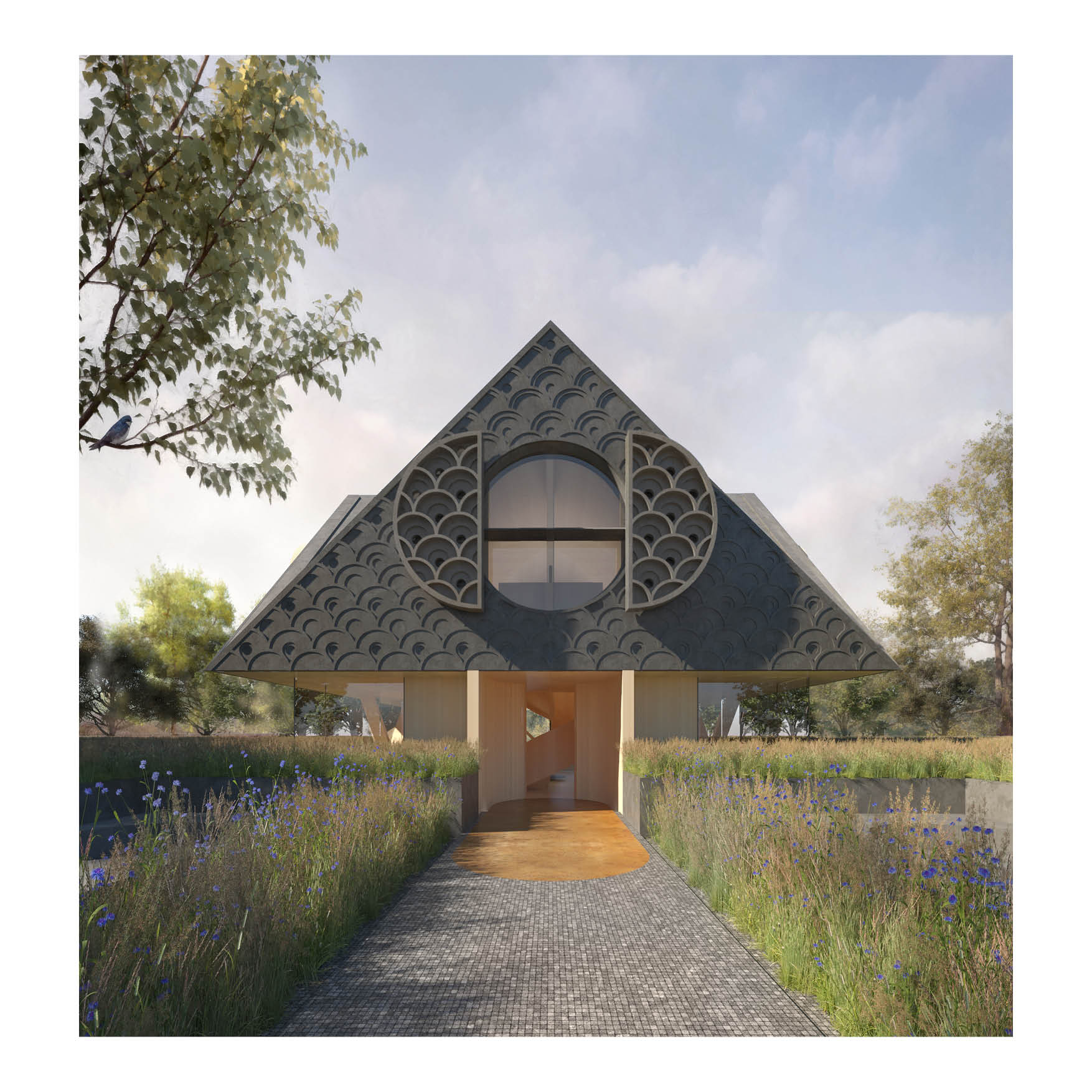
The development
For this property, the key focus in development was to:
- Create a strong relationship between the house and landscape, responding to place and existing landscape features.
- Protect the visual amenity of the area, particularly from public viewpoints.
- Use vernacular materials and planting to respond to, and reinforce, the inherent landscape character.
- Minimise the impact of residential activities on the wider landscape.
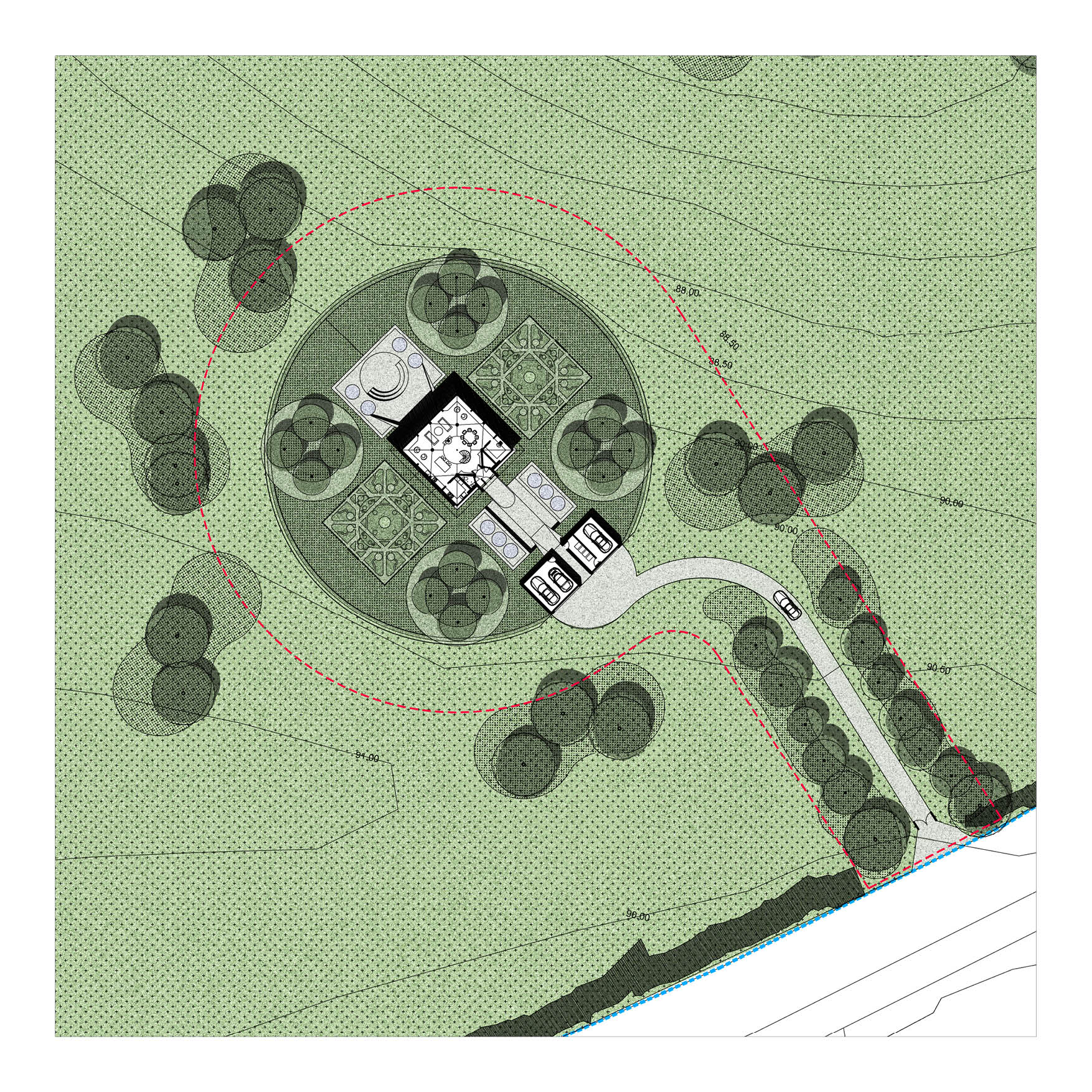
Materials and environment
Further consideration of the materials used to ensure a high level of environmental performance:
- Water will follow a hierarchical approach that minimises the need for consumption from the outset. Rainwater will be harvested and stored
- Waste minimised through careful and innovative design, construction phases and controlled in-use. Household waste controlled by a reduce, reuse, recycle approach, with all organic waste going to an onsite composter for use on the land.
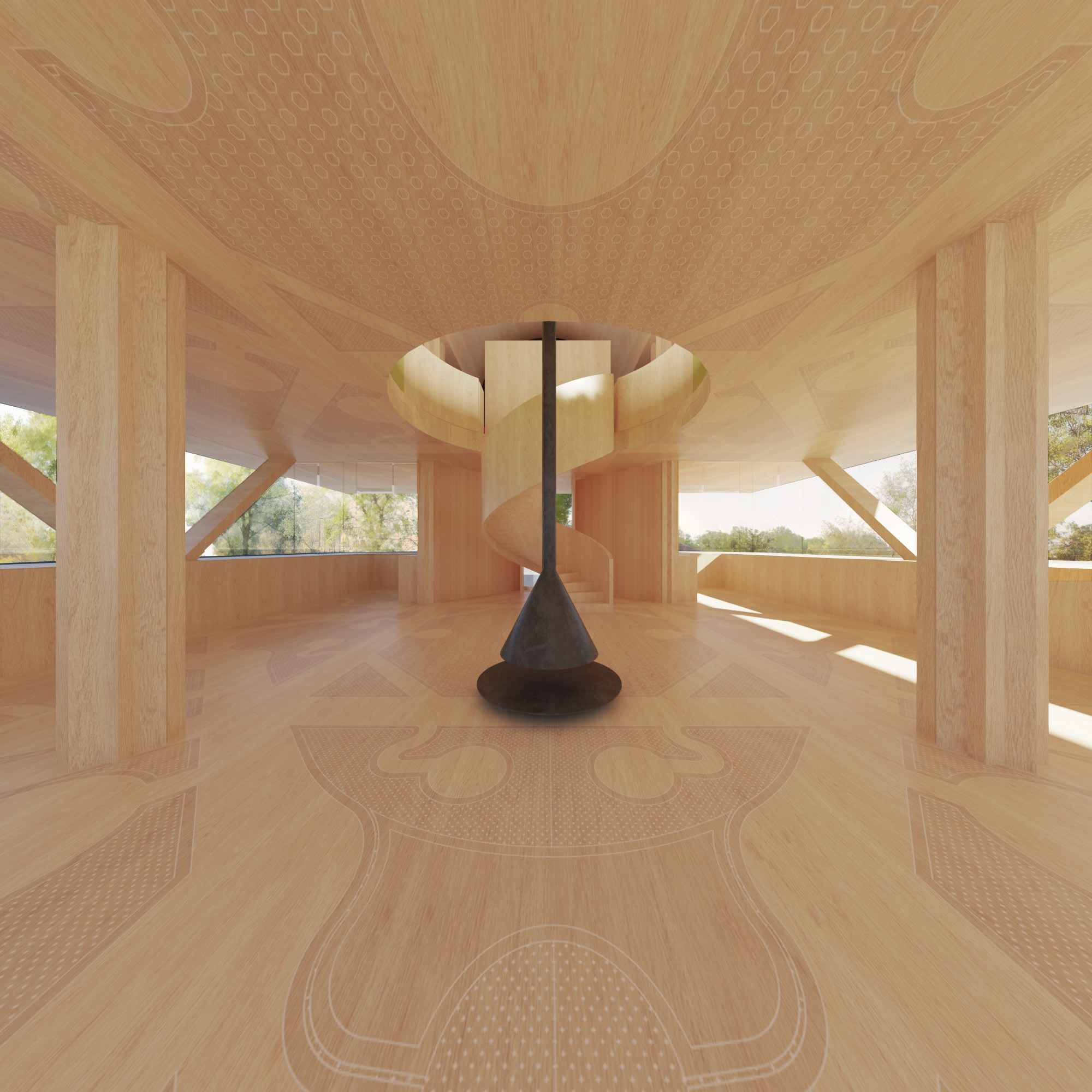
Strict criterion
When designing a Paragraph 79 house there is a strict criterion which must be considered and met; building form is one, another is materials and the environment.
Designing the building requires strategies for reducing reliance on carbon emitting processes and products. Various aspects in the building form included:
- Utilising the sun’s energy with a passive solar gain strategy
- Ensuring appropriate levels of daylight for internal spaces
- Ensuring good views from internal spaces
- Creation of characterful external spaces
- Quality natural building components that are long lasting and weather well
- Preferably zero cement usage.


